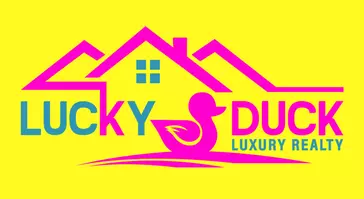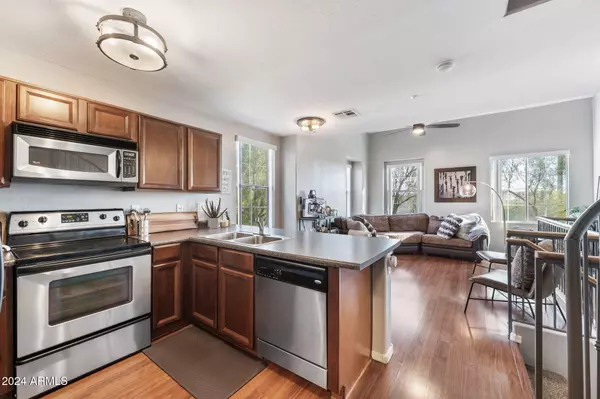888 W Aspen Way Gilbert, AZ 85233
UPDATED:
12/19/2024 10:42 PM
Key Details
Property Type Townhouse
Sub Type Townhouse
Listing Status Pending
Purchase Type For Sale
Square Footage 1,028 sqft
Price per Sqft $340
Subdivision Park Place Village Condominium
MLS Listing ID 6788142
Style Santa Barbara/Tuscan
Bedrooms 2
HOA Fees $185/mo
HOA Y/N Yes
Originating Board Arizona Regional Multiple Listing Service (ARMLS)
Year Built 2004
Annual Tax Amount $987
Tax Year 2024
Lot Size 693 Sqft
Acres 0.02
Property Description
Enjoy the ease of HOA-maintained yard care and the perks of a community pool and park, perfect for relaxation and recreation. A brand-new ceiling fan and updated lighting add modern touches to this already well-appointed home. The fridge and washer/dryer are included, making your move-in seamless.
With its unbeatable location, stylish updates, and unique features, this home is your ticket to the best of Gilbert living. Don't miss out!
Location
State AZ
County Maricopa
Community Park Place Village Condominium
Rooms
Master Bedroom Upstairs
Den/Bedroom Plus 3
Separate Den/Office Y
Interior
Interior Features Upstairs, Breakfast Bar, Fire Sprinklers, Full Bth Master Bdrm, High Speed Internet
Heating Electric
Cooling Refrigeration, Ceiling Fan(s)
Flooring Carpet, Laminate, Tile
Fireplaces Number No Fireplace
Fireplaces Type None
Fireplace No
Window Features Dual Pane
SPA None
Exterior
Parking Features Electric Door Opener, Tandem, Unassigned
Garage Spaces 2.0
Garage Description 2.0
Fence None
Pool None
Community Features Community Pool, Playground
Amenities Available Management
Roof Type Tile
Private Pool No
Building
Lot Description Corner Lot
Story 3
Builder Name TREND HOMES
Sewer Public Sewer
Water City Water
Architectural Style Santa Barbara/Tuscan
New Construction No
Schools
Elementary Schools Playa Del Rey Elementary School
Middle Schools Mesa Junior High School
High Schools Mesquite High School
School District Gilbert Unified District
Others
HOA Name PARK PLACE VILLAGE C
HOA Fee Include Insurance,Maintenance Grounds,Front Yard Maint
Senior Community No
Tax ID 310-08-582
Ownership Fee Simple
Acceptable Financing Conventional
Horse Property N
Listing Terms Conventional

Copyright 2025 Arizona Regional Multiple Listing Service, Inc. All rights reserved.



