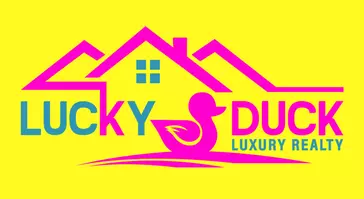For more information regarding the value of a property, please contact us for a free consultation.
14145 N 92ND Street #1056 Scottsdale, AZ 85260
Want to know what your home might be worth? Contact us for a FREE valuation!

Our team is ready to help you sell your home for the highest possible price ASAP
Key Details
Sold Price $223,000
Property Type Condo
Sub Type Apartment Style/Flat
Listing Status Sold
Purchase Type For Sale
Square Footage 1,029 sqft
Price per Sqft $216
Subdivision Allison Condominium
MLS Listing ID 6031407
Sold Date 02/21/20
Bedrooms 2
HOA Fees $218/mo
HOA Y/N Yes
Originating Board Arizona Regional Multiple Listing Service (ARMLS)
Year Built 1988
Annual Tax Amount $1,219
Tax Year 2019
Lot Size 1,053 Sqft
Acres 0.02
Property Description
Enjoy resort-like living in this nicely updated 2BR/2BA condo in popular N. Scottsdale location. Ideally situated ground floor, end-unit is just steps from the swimming pool with convenient access to parking. The living space is an open concept and split bedroom floorplan. Spacious bedrooms both with walk-in closets. Updates include porcelain wood-look tile flooring, energy efficient windows, A/C, and brand new water heater. Kitchen features updated cabinetry, granite counters and stainless steel appliances. Community amenities include two swimming pools, clubhouse, fitness room and BBQ grills. PRIME LOCATION near shops, restaurants, grocery and Scottsdale's hottest entertainment attractions (Phoenix Open, Barrett Jackson, Spring Training, etc...) and easy Loop 101 access.
Location
State AZ
County Maricopa
Community Allison Condominium
Direction South on 92nd St, past Redfield Rd, after the main entrance, take left into community at south side. Building #7 toward middle of complex on left. Park in reserved carport #400 or any uncovered spot.
Rooms
Master Bedroom Split
Den/Bedroom Plus 2
Separate Den/Office N
Interior
Interior Features Master Downstairs, Walk-In Closet(s), Eat-in Kitchen, No Interior Steps, Full Bth Master Bdrm, High Speed Internet, Granite Counters
Heating Electric
Cooling Refrigeration, Ceiling Fan(s)
Flooring Laminate, Tile
Fireplaces Type 1 Fireplace
Fireplace Yes
Window Features Vinyl Frame, ENERGY STAR Qualified Windows, Double Pane Windows, Low Emissivity Windows
SPA None
Laundry Dryer Included, Inside, Washer Included
Exterior
Exterior Feature Covered Patio(s), Patio
Parking Features Assigned, Unassigned
Carport Spaces 1
Fence None
Pool None
Community Features Community Spa Htd, Community Spa, Community Pool Htd, Community Pool, Community Media Room, Playground, Biking/Walking Path, Clubhouse
Utilities Available APS
Amenities Available Management, Rental OK (See Rmks)
Roof Type Tile, Concrete, Foam
Private Pool No
Building
Lot Description Gravel/Stone Front, Gravel/Stone Back
Story 2
Unit Features Ground Level
Builder Name Unknown
Sewer Public Sewer
Water City Water
Structure Type Covered Patio(s), Patio
New Construction No
Schools
Elementary Schools Redfield Elementary School
Middle Schools Desert Canyon Elementary
High Schools Desert Mountain Elementary
School District Scottsdale Unified District
Others
HOA Name The Allison HOA
HOA Fee Include Roof Repair, Insurance, Sewer, Maintenance Grounds, Street Maint, Trash, Water, Roof Replacement, Maintenance Exterior
Senior Community No
Tax ID 217-73-510
Ownership Condominium
Acceptable Financing Cash
Horse Property N
Listing Terms Cash
Financing Cash
Read Less

Copyright 2025 Arizona Regional Multiple Listing Service, Inc. All rights reserved.
Bought with My Home Group Real Estate



