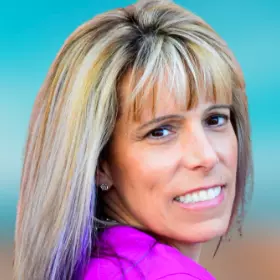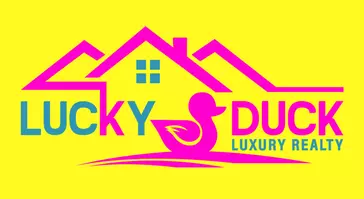For more information regarding the value of a property, please contact us for a free consultation.
2037 ROSELIE Way Sierra Vista, AZ 85635
Want to know what your home might be worth? Contact us for a FREE valuation!

Our team is ready to help you sell your home for the highest possible price ASAP
Key Details
Sold Price $277,000
Property Type Single Family Home
Sub Type Single Family - Detached
Listing Status Sold
Purchase Type For Sale
Square Footage 2,424 sqft
Price per Sqft $114
Subdivision Summit Estates
MLS Listing ID 6121308
Sold Date 10/23/20
Style Santa Barbara/Tuscan
Bedrooms 3
HOA Y/N No
Originating Board Arizona Regional Multiple Listing Service (ARMLS)
Year Built 1985
Annual Tax Amount $1,719
Tax Year 2019
Lot Size 0.419 Acres
Acres 0.42
Property Description
CLICK ON THE 3D VIRTUAL TOUR LINK to tour this BEAUTIFULLY UPDATED 3bd 2ba 2car/gar with a HUMONGOUS BONUS room. Located on almost a half acre CORNER LOT. Bright & spacious great room with a cozy wood burning fireplace. Tastefully remodeled kitchen featuring beautiful cabinets and quartz countertops w/Refrigerator staying. Wonderfully remodeled bathrooms. Large owners suite with two walk in closets. Lots of windows in the HUGE bonus room with Saltillo tile flooring and a very efficient pellet stove. Freshly painted exterior. Tile flooring in all right places. Newer HVAC system. Water softener. Beautiful AZ Desert inspired xeriscape landscape which includes flowering plants, succulents, cacti and gorgeous mature trees. Plenty of space to park your RV. Large storage shed. MUST SEE HOME!
Location
State AZ
County Cochise
Community Summit Estates
Direction 7th Street, East on Katherine, corner of Roselie and Katherine
Rooms
Other Rooms BonusGame Room
Master Bedroom Not split
Den/Bedroom Plus 4
Separate Den/Office N
Interior
Interior Features Breakfast Bar, Vaulted Ceiling(s), Pantry, 3/4 Bath Master Bdrm, High Speed Internet
Heating Natural Gas
Cooling Refrigeration
Flooring Carpet, Tile
Fireplaces Type 2 Fireplace, Living Room, Other, See Remarks
Fireplace Yes
Window Features Double Pane Windows
SPA None
Laundry Wshr/Dry HookUp Only
Exterior
Exterior Feature Other, Patio, Storage
Parking Features RV Access/Parking
Garage Spaces 2.0
Garage Description 2.0
Fence Block
Pool None
Utilities Available SSVEC
Amenities Available None
Roof Type Tile
Building
Lot Description Corner Lot, Desert Back, Desert Front, Gravel/Stone Front, Gravel/Stone Back
Story 1
Builder Name unknown
Sewer Public Sewer
Water Pvt Water Company
Architectural Style Santa Barbara/Tuscan
Structure Type Other, Patio, Storage
New Construction No
Schools
Elementary Schools Town & Country Elementary School
Middle Schools Joyce Clark Middle School
High Schools Buena High School
School District Sierra Vista Unified District
Others
HOA Fee Include No Fees
Senior Community No
Tax ID 105-92-548
Ownership Fee Simple
Acceptable Financing Cash, Conventional, FHA, VA Loan
Horse Property N
Listing Terms Cash, Conventional, FHA, VA Loan
Financing VA
Read Less

Copyright 2025 Arizona Regional Multiple Listing Service, Inc. All rights reserved.
Bought with ERA Four Feathers Realty



