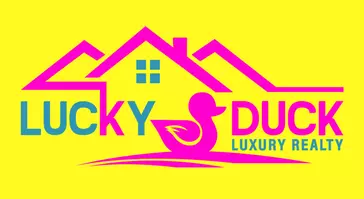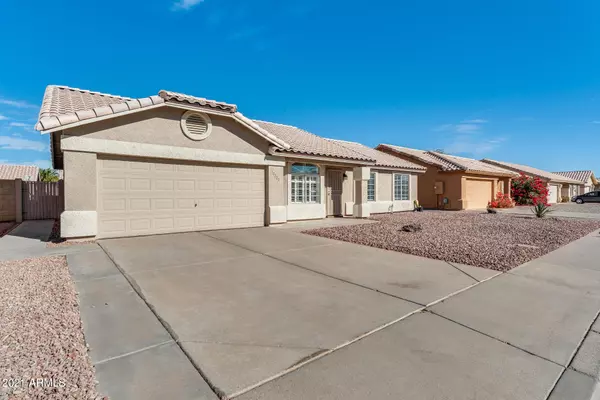For more information regarding the value of a property, please contact us for a free consultation.
13322 E CINDY Street Chandler, AZ 85225
Want to know what your home might be worth? Contact us for a FREE valuation!

Our team is ready to help you sell your home for the highest possible price ASAP
Key Details
Sold Price $425,000
Property Type Single Family Home
Sub Type Single Family - Detached
Listing Status Sold
Purchase Type For Sale
Square Footage 1,396 sqft
Price per Sqft $304
Subdivision Country Place At Chandler
MLS Listing ID 6155083
Sold Date 03/01/21
Bedrooms 3
HOA Fees $30/qua
HOA Y/N Yes
Originating Board Arizona Regional Multiple Listing Service (ARMLS)
Year Built 1994
Annual Tax Amount $1,448
Tax Year 2020
Lot Size 6,495 Sqft
Acres 0.15
Property Description
Must see this completely remodeled and highly upgraded 3 bedroom 2 bath home in Chandler with a POOL and large yard! Featuring beautiful wood looking tile throughout, modern white kitchen cabinetry, quartz countertop, white/gray tile kitchen backsplash, vaulted ceilings with wood beams, upgraded bathrooms with custom vanities and white/gray tile work. The home has a brand new A/C unit, New Roof Underlayment, the garage has an epoxy coating, and fresh paint inside and out. Outside you'll find a covered patio, low maintenance landscaping and all new pool tile and deck paint and newer pool filter. Located just minutes from Downtown Chandler and Downtown Gilbert, shopping and dining and convenient access to major freeways. You do not want to miss this one!
Location
State AZ
County Maricopa
Community Country Place At Chandler
Direction Head South on Gilbert Rd, turn Right on Frye Rd, Frye Rd turns right and becomes Country Pl, turn Left onto Cindy St to property on the right.
Rooms
Other Rooms Great Room, Family Room
Den/Bedroom Plus 3
Separate Den/Office N
Interior
Interior Features Vaulted Ceiling(s), Pantry, Full Bth Master Bdrm
Heating Electric
Cooling Refrigeration
Flooring Tile
Fireplaces Type Exterior Fireplace
Fireplace Yes
SPA None
Laundry Wshr/Dry HookUp Only
Exterior
Exterior Feature Covered Patio(s)
Garage Spaces 2.0
Carport Spaces 2
Garage Description 2.0
Fence Block
Pool Private
Landscape Description Irrigation Back
Utilities Available APS
Amenities Available Other
Roof Type Tile
Private Pool Yes
Building
Lot Description Gravel/Stone Front, Gravel/Stone Back, Grass Back, Auto Timer H2O Back, Irrigation Back
Story 1
Builder Name Providence Homes
Sewer Public Sewer
Water City Water
Structure Type Covered Patio(s)
New Construction No
Schools
Elementary Schools Chandler Traditional Academy - Humphrey
Middle Schools Willis Junior High School
High Schools Hamilton High School
School District Chandler Unified District
Others
HOA Name Country Pl @Chandler
HOA Fee Include Other (See Remarks)
Senior Community No
Tax ID 303-71-036
Ownership Fee Simple
Acceptable Financing Cash, Conventional, FHA, VA Loan
Horse Property N
Listing Terms Cash, Conventional, FHA, VA Loan
Financing Conventional
Read Less

Copyright 2025 Arizona Regional Multiple Listing Service, Inc. All rights reserved.
Bought with My Home Group Real Estate



