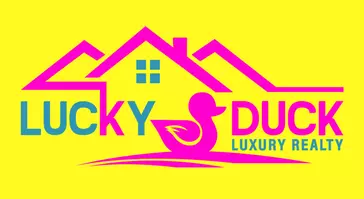For more information regarding the value of a property, please contact us for a free consultation.
3365 E SAN REMO Avenue Gilbert, AZ 85234
Want to know what your home might be worth? Contact us for a FREE valuation!

Our team is ready to help you sell your home for the highest possible price ASAP
Key Details
Sold Price $460,000
Property Type Single Family Home
Sub Type Single Family - Detached
Listing Status Sold
Purchase Type For Sale
Square Footage 1,876 sqft
Price per Sqft $245
Subdivision Durango 2
MLS Listing ID 6189415
Sold Date 03/08/21
Style Ranch
Bedrooms 3
HOA Fees $61/mo
HOA Y/N Yes
Originating Board Arizona Regional Multiple Listing Service (ARMLS)
Year Built 1998
Annual Tax Amount $2,347
Tax Year 2020
Lot Size 0.288 Acres
Acres 0.29
Property Description
BACK ON MARKET Exceptional park like back yard on huge culdesac lot! Amazing property in great central location with easy freeway access. The security screen door opens to huge cathedral vaulted grand living room, arches separate the family room which opens to a dining area and kitchen. There are three bedrooms and the loft upstairs. Ceiling fans and wood blinds throughout. All new french doors and triple pane windows with lifetime warranty throughout for added energy savings and efficiency. The rear covered patio looks out over your backyard oasis with palm and citrus trees, paved patio, pebble tec heated pool with waterfall, and an above ground salt water spa, and gas firepit. You do not see lots like this every day. If you want space and playroom this it. Furnishings available separatel
Location
State AZ
County Maricopa
Community Durango 2
Direction South on Higley, RIGHT on San Angelo, Right on Sunnyvale, curves into San Remo
Rooms
Other Rooms Loft
Master Bedroom Split
Den/Bedroom Plus 4
Separate Den/Office N
Interior
Interior Features Upstairs, Breakfast Bar, Furnished(See Rmrks), Vaulted Ceiling(s), Pantry, Double Vanity, Separate Shwr & Tub, High Speed Internet
Heating Natural Gas
Cooling Refrigeration, Programmable Thmstat, Ceiling Fan(s)
Flooring Carpet, Linoleum, Tile
Fireplaces Type Fire Pit
Fireplace Yes
Window Features Vinyl Frame,Triple Pane Windows,Low Emissivity Windows,Tinted Windows
SPA Above Ground
Exterior
Exterior Feature Covered Patio(s), Patio, Storage
Parking Features Dir Entry frm Garage, Electric Door Opener
Garage Spaces 2.0
Garage Description 2.0
Fence Block
Pool Variable Speed Pump, Heated, Private
Community Features Playground, Biking/Walking Path
Utilities Available SRP, SW Gas
Roof Type Tile
Private Pool Yes
Building
Lot Description Sprinklers In Rear, Sprinklers In Front, Desert Front, Cul-De-Sac, Gravel/Stone Back, Grass Back, Auto Timer H2O Front, Auto Timer H2O Back
Story 2
Builder Name Shea
Sewer Public Sewer
Water City Water
Architectural Style Ranch
Structure Type Covered Patio(s),Patio,Storage
New Construction No
Schools
Elementary Schools Carol Rae Ranch Elementary
Middle Schools Highland Jr High School
High Schools Highland High School
School District Gilbert Unified District
Others
HOA Name Durango II HOA
HOA Fee Include Maintenance Grounds
Senior Community No
Tax ID 304-07-693
Ownership Fee Simple
Acceptable Financing Cash, Conventional, VA Loan
Horse Property N
Listing Terms Cash, Conventional, VA Loan
Financing Cash
Special Listing Condition FIRPTA may apply
Read Less

Copyright 2025 Arizona Regional Multiple Listing Service, Inc. All rights reserved.
Bought with West USA Realty



