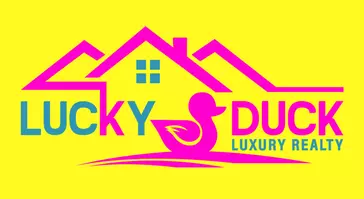For more information regarding the value of a property, please contact us for a free consultation.
3051 E PAGE Avenue Gilbert, AZ 85234
Want to know what your home might be worth? Contact us for a FREE valuation!

Our team is ready to help you sell your home for the highest possible price ASAP
Key Details
Sold Price $1,100,000
Property Type Single Family Home
Sub Type Single Family - Detached
Listing Status Sold
Purchase Type For Sale
Square Footage 3,240 sqft
Price per Sqft $339
Subdivision Higley Groves West
MLS Listing ID 6217752
Sold Date 04/27/21
Style Ranch,Santa Barbara/Tuscan
Bedrooms 4
HOA Fees $120/mo
HOA Y/N Yes
Originating Board Arizona Regional Multiple Listing Service (ARMLS)
Year Built 2003
Annual Tax Amount $3,885
Tax Year 2020
Lot Size 0.421 Acres
Acres 0.42
Property Description
Welcome to your DREAM HOME. You will not find a more designer, customized home in all of Gilbert's Morrison Ranch. Located within the highly coveted, picturesque tree-lined streets of Higley Groves West, this completely upgraded, recently renovated home offers a wow-factor from the moment you arrive. As you walk down the brick pathway, past the expansive grassy lawn, a custom iron gate ushers you into a charming, private courtyard with a wall of red roses, mature & lush landscaping, the sound of a trickling fountain imported from Italy, & an outdoor kitchen, ideal for grilling is adjacent to double doors leading directly into the gourmet kitchen. No detail has been overlooked. From custom cabinetry to designer lighting/fans, hardwood floors, crown molding and luxury plumbing fixtures. Just weeks ago, the primary bathroom received a stunning renovation to create a luxury, spa-like retreat. Marble floors, designer cabinets/hardware/lighting/plumbing fixtures, and one of the best closets you'll ever see, were added! From the bathtub, you have the perfect view through the custom iron door that looks directly into the outdoor, shaded, secluded retreat with a roaring fire pit, new turf and a wall of sour orange trees.
In the backyard, enjoy the oversized, covered patio with fans, high-end turf, perfectly maintained landscaping, limestone decking, a Mediterranean-inspired, saltwater HEATED POOL & SPA (that seats 10!) and a custom gas fire pit.
Within the past two years, the home has received: Full top-of-the-line cabinet refinishing throughout; new flooring in all bathrooms and the laundry room; designer hardware, lighting and plumbing fixtures; a Classy Closet custom office and mudroom; floor-to-ceiling custom shelving in the guest bedroom walk-in closet and a full exterior repaint with rain gutters added, and more. The home received a new roof in Sept 2016.
Other notable features; GE Monogram kitchen appliances, two beverage drawers, pebble ice machine, EV charger outlet in the garage (60A), professional-grade, whole-home WiFi, tankless water heater, water softening system, RO drinking water.
This home move-in ready, schedule an appointment and make this your home today!
Location
State AZ
County Maricopa
Community Higley Groves West
Direction North on Higley to Page Ave. West On Page, south on Hayloft to continue on Page Ave. West to Home.
Rooms
Other Rooms Great Room, Family Room
Master Bedroom Split
Den/Bedroom Plus 5
Separate Den/Office Y
Interior
Interior Features 9+ Flat Ceilings, Drink Wtr Filter Sys, No Interior Steps, Kitchen Island, Pantry, Double Vanity, Full Bth Master Bdrm, Separate Shwr & Tub, High Speed Internet, Granite Counters
Heating Natural Gas
Cooling Refrigeration, Ceiling Fan(s)
Flooring Stone, Tile, Wood
Fireplaces Number No Fireplace
Fireplaces Type None
Fireplace No
Window Features Double Pane Windows
SPA Private
Laundry Wshr/Dry HookUp Only
Exterior
Exterior Feature Covered Patio(s), Playground, Patio, Built-in Barbecue
Parking Features Attch'd Gar Cabinets, Electric Door Opener, RV Gate, Side Vehicle Entry
Garage Spaces 3.0
Garage Description 3.0
Fence Block
Pool Private
Community Features Playground, Biking/Walking Path
Utilities Available SRP, SW Gas
Amenities Available Management, Rental OK (See Rmks)
Roof Type Tile
Private Pool Yes
Building
Lot Description Sprinklers In Rear, Sprinklers In Front, Corner Lot, Grass Front, Synthetic Grass Back, Auto Timer H2O Front, Auto Timer H2O Back
Story 1
Builder Name Trend
Sewer Public Sewer
Water City Water
Architectural Style Ranch, Santa Barbara/Tuscan
Structure Type Covered Patio(s),Playground,Patio,Built-in Barbecue
New Construction No
Schools
Elementary Schools Greenfield Elementary School
Middle Schools Greenfield Elementary School
High Schools Highland High School
School District Gilbert Unified District
Others
HOA Name FIRST SERVICE RES.
HOA Fee Include Maintenance Grounds
Senior Community No
Tax ID 304-14-629
Ownership Fee Simple
Acceptable Financing Cash, Conventional, VA Loan
Horse Property N
Listing Terms Cash, Conventional, VA Loan
Financing Other
Read Less

Copyright 2025 Arizona Regional Multiple Listing Service, Inc. All rights reserved.
Bought with eXp Realty



