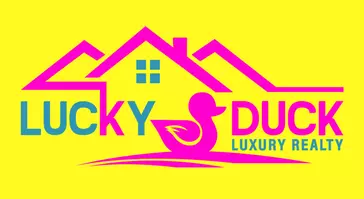For more information regarding the value of a property, please contact us for a free consultation.
820 N LOS ALTOS Drive Chandler, AZ 85224
Want to know what your home might be worth? Contact us for a FREE valuation!

Our team is ready to help you sell your home for the highest possible price ASAP
Key Details
Sold Price $730,000
Property Type Single Family Home
Sub Type Single Family - Detached
Listing Status Sold
Purchase Type For Sale
Square Footage 2,515 sqft
Price per Sqft $290
Subdivision Mission Manor At Ray Ranch
MLS Listing ID 6410113
Sold Date 09/08/22
Bedrooms 4
HOA Fees $69/mo
HOA Y/N Yes
Originating Board Arizona Regional Multiple Listing Service (ARMLS)
Year Built 1990
Annual Tax Amount $2,656
Tax Year 2021
Lot Size 7,793 Sqft
Acres 0.18
Property Description
BACK FROM SOLD-BUYER COULD NOT PERFORM! Updated, Bright and Beautiful 4 BR, 3 bath home with an airy and spacious floorplan, tons of natural light in a highly desirable Chandler location. Close to everything including Chandler Mall,101 and 202! Gorgeous fireplace in LR. Updated kitchen which opens to large family room with large island, granite counter tops and pantry. Resort like MBR with vaults, custom shower and Jacuzzi tub. Fenced pebble tech play pool with waterfall and new filter. 3 car garage with workbench with excellent lighting, loads of built-in storage, epoxy floor. Spacious flagstone patio in gorgeous front yard with garden area. Home backs to common area with walking path. Recent upgrades include new 20 SEER ACs(2), LOW E Windows, Roof, Paint and Appliances. Owner/Agent
Location
State AZ
County Maricopa
Community Mission Manor At Ray Ranch
Direction South on Dobson to Linda Ln, west to Los Altos Dr, south to property
Rooms
Other Rooms Family Room
Master Bedroom Upstairs
Den/Bedroom Plus 4
Separate Den/Office N
Interior
Interior Features Upstairs, Eat-in Kitchen, 9+ Flat Ceilings, Soft Water Loop, Vaulted Ceiling(s), Kitchen Island, Pantry, Double Vanity, Full Bth Master Bdrm, Separate Shwr & Tub, Tub with Jets, Granite Counters
Heating Electric
Cooling Refrigeration, Programmable Thmstat, Ceiling Fan(s)
Flooring Carpet, Tile
Fireplaces Type 1 Fireplace, Living Room
Fireplace Yes
Window Features Double Pane Windows,Low Emissivity Windows
SPA None
Exterior
Exterior Feature Covered Patio(s), Patio, Private Yard
Parking Features Attch'd Gar Cabinets, Electric Door Opener
Garage Spaces 3.0
Garage Description 3.0
Fence Block
Pool Play Pool, Fenced, Private
Community Features Biking/Walking Path
Utilities Available SRP
Amenities Available Management
Roof Type Tile,Concrete
Private Pool Yes
Building
Lot Description Desert Front, Grass Back, Auto Timer H2O Front, Auto Timer H2O Back
Story 2
Builder Name A & M
Sewer Sewer in & Cnctd, Public Sewer
Water City Water
Structure Type Covered Patio(s),Patio,Private Yard
New Construction No
Schools
Elementary Schools John M Andersen Elementary School
Middle Schools John M Andersen Jr High School
High Schools Chandler High School
School District Chandler Unified District
Others
HOA Name TriCity Property
HOA Fee Include Maintenance Grounds
Senior Community No
Tax ID 302-46-145
Ownership Fee Simple
Acceptable Financing Cash, Conventional
Horse Property N
Listing Terms Cash, Conventional
Financing Conventional
Special Listing Condition Owner/Agent
Read Less

Copyright 2025 Arizona Regional Multiple Listing Service, Inc. All rights reserved.
Bought with HomeSmart



