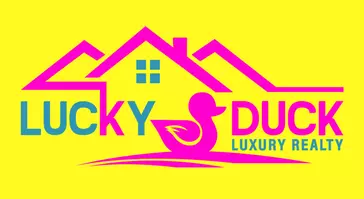For more information regarding the value of a property, please contact us for a free consultation.
8629 E MONTEROSA Avenue Scottsdale, AZ 85251
Want to know what your home might be worth? Contact us for a FREE valuation!

Our team is ready to help you sell your home for the highest possible price ASAP
Key Details
Sold Price $660,000
Property Type Single Family Home
Sub Type Patio Home
Listing Status Sold
Purchase Type For Sale
Square Footage 1,913 sqft
Price per Sqft $345
Subdivision Sands East Townhouses
MLS Listing ID 6445177
Sold Date 12/21/22
Style Contemporary,Other (See Remarks)
Bedrooms 3
HOA Fees $157/mo
HOA Y/N Yes
Originating Board Arizona Regional Multiple Listing Service (ARMLS)
Year Built 1969
Annual Tax Amount $1,447
Tax Year 2021
Lot Size 5,410 Sqft
Acres 0.12
Property Description
Classic Mid-Century vibes with an architectural pedigree. Originally designed by E.T. Wright, this Sands East townhome embraces modern conveniences with an extensive renovation. This neighborhood is known for preserving Arizona's architectural past and is perfectly located to enjoy both the buzzing Old Town Scottsdale scene or the more laid-back community-centric feel of Central Scottsdale. Step inside through a custom front door and be welcomed by a great room style living space with high ceilings and smart living features, updated floor to ceiling windows, large format tile floors all anchored by a gorgeous kitchen. Featuring a large island with waterfall edge quartz, plentiful Euro-style cabinetry, stainless appliances, & a gorgeous light fixture to finish the space. A split-level layout offers privacy from the guest bedrooms. The primary bedroom suite has two closets, linen storage and the bath has been fully updated with dual vanities and tiled shower. Sliding glass doors that lead from the living space to the covered patio provide a seamless transition between indoor and outdoor living. Retreat in the privacy of the professionally landscaped back yard or head over to the community pool to soak up some sunshine.
All the heavy lifting has been done so you can start enjoying Scottsdale living on day one.
Location
State AZ
County Maricopa
Community Sands East Townhouses
Direction West on Indian School, North on 87th St, West on Monterosa to house on the South side of street.
Rooms
Master Bedroom Split
Den/Bedroom Plus 3
Separate Den/Office N
Interior
Interior Features No Interior Steps, Kitchen Island, Double Vanity, Full Bth Master Bdrm, Smart Home
Heating Electric
Cooling Refrigeration, Programmable Thmstat, Ceiling Fan(s)
Flooring Tile
Fireplaces Number No Fireplace
Fireplaces Type None
Fireplace No
Window Features Double Pane Windows
SPA None
Exterior
Exterior Feature Covered Patio(s), Patio, Storage
Carport Spaces 2
Fence Block
Pool None
Community Features Community Pool, Community Media Room
Utilities Available SRP
Amenities Available Management
Roof Type Built-Up,Foam
Private Pool No
Building
Lot Description Sprinklers In Rear, Sprinklers In Front, Desert Back, Desert Front
Story 1
Builder Name ET Wright
Sewer Public Sewer
Water City Water
Architectural Style Contemporary, Other (See Remarks)
Structure Type Covered Patio(s),Patio,Storage
New Construction No
Schools
Elementary Schools Navajo Elementary School
Middle Schools Mohave Middle School
High Schools Saguaro High School
School District Scottsdale Unified District
Others
HOA Name Sands East HOA
HOA Fee Include Maintenance Grounds
Senior Community No
Tax ID 173-55-246
Ownership Fee Simple
Acceptable Financing Cash, Conventional, 1031 Exchange
Horse Property N
Listing Terms Cash, Conventional, 1031 Exchange
Financing Conventional
Read Less

Copyright 2025 Arizona Regional Multiple Listing Service, Inc. All rights reserved.
Bought with Launch Powered By Compass



