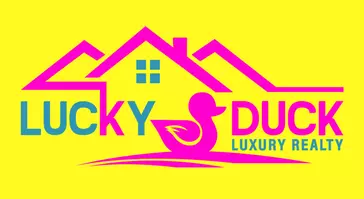For more information regarding the value of a property, please contact us for a free consultation.
7818 E NESTLING Way Scottsdale, AZ 85255
Want to know what your home might be worth? Contact us for a FREE valuation!

Our team is ready to help you sell your home for the highest possible price ASAP
Key Details
Sold Price $995,000
Property Type Single Family Home
Sub Type Single Family - Detached
Listing Status Sold
Purchase Type For Sale
Square Footage 2,602 sqft
Price per Sqft $382
Subdivision Grayhawk Village 1 Parcel 1G1I Phase 3
MLS Listing ID 6648438
Sold Date 01/30/24
Style Spanish
Bedrooms 4
HOA Fees $75/qua
HOA Y/N Yes
Originating Board Arizona Regional Multiple Listing Service (ARMLS)
Year Built 1999
Annual Tax Amount $5,020
Tax Year 2023
Lot Size 8,100 Sqft
Acres 0.19
Property Description
**Grayhawk** Freshly painted, upgraded new quartz countertops throughout. 4 big bedrooms plus office/den, Master suite down, terrific floorplan! North/South interior lot with Pebble-tech pool/spa on one side and large grassy play area on the otherside! Adjacent to Grayhawk parks, trails, schools, and close to the Fry's center for Starbucks, shopping, and restaurants. Close to 101, Scottsdale Health Care, and top rated Grayhawk Golf Courses!
Location
State AZ
County Maricopa
Community Grayhawk Village 1 Parcel 1G1I Phase 3
Direction East on Thompson Peak, North on 76th Street, Right on Breezetree Wy, Right on 76th Wy, Left on Nestling
Rooms
Master Bedroom Split
Den/Bedroom Plus 5
Separate Den/Office Y
Interior
Interior Features Master Downstairs, Eat-in Kitchen, Pantry, Double Vanity, Full Bth Master Bdrm, Separate Shwr & Tub, Granite Counters
Heating Natural Gas
Cooling Refrigeration
Flooring Tile
Fireplaces Type 1 Fireplace
Fireplace Yes
SPA None
Exterior
Garage Spaces 2.0
Garage Description 2.0
Fence Block
Pool Private
Community Features Playground
Utilities Available APS, SW Gas
Amenities Available Management
Roof Type Tile
Private Pool Yes
Building
Lot Description Grass Front, Grass Back
Story 2
Builder Name Coventry
Sewer Public Sewer
Water City Water
Architectural Style Spanish
New Construction No
Schools
Elementary Schools Grayhawk Elementary School
Middle Schools Explorer Middle School
High Schools Pinnacle High School
School District Paradise Valley Unified District
Others
HOA Name Grayhawk
HOA Fee Include Maintenance Grounds,Street Maint
Senior Community No
Tax ID 212-36-625
Ownership Fee Simple
Acceptable Financing Cash, Conventional
Horse Property N
Listing Terms Cash, Conventional
Financing Cash
Read Less

Copyright 2025 Arizona Regional Multiple Listing Service, Inc. All rights reserved.
Bought with Realty Executives



