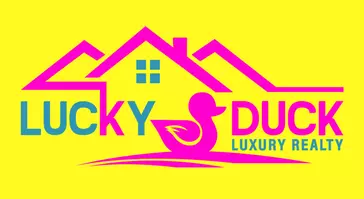For more information regarding the value of a property, please contact us for a free consultation.
2921 E CITRUS Way Chandler, AZ 85286
Want to know what your home might be worth? Contact us for a FREE valuation!

Our team is ready to help you sell your home for the highest possible price ASAP
Key Details
Sold Price $565,000
Property Type Single Family Home
Sub Type Single Family - Detached
Listing Status Sold
Purchase Type For Sale
Square Footage 2,266 sqft
Price per Sqft $249
Subdivision La Esquina
MLS Listing ID 6650840
Sold Date 04/15/24
Bedrooms 3
HOA Fees $150/mo
HOA Y/N Yes
Originating Board Arizona Regional Multiple Listing Service (ARMLS)
Year Built 2016
Annual Tax Amount $2,950
Tax Year 2023
Lot Size 4,450 Sqft
Acres 0.1
Property Description
ASK ABOUT RATE BUYDOWN! LOCATION! Right next to Legacy Traditional, Great Hearts of Chandler Lincoln Prepatory, and about 10 minutes from North and South Basis! Nestled in a quiet, quaint gated neighborhood, this home is conveniently located near everything you could dream of, including well known schools! This newer 2016 home offers endless features - from an impressive extended pavered driveway, extended master bedroom featuring breathtaking views of the San Tan Mountains off the bathroom, to tinted dual pane windows and a GAS stove. You'll also find a new washer and dryer, stainless steel appliances, owned water softener, R.O. system, and a landscaping drip system. Shoes have never been worn in the home.
Location
State AZ
County Maricopa
Community La Esquina
Direction SOUTH ON GILBERT, RIGHT INTO SENDERA PLACE, IMMEDIATE RIGHT, LEFT ON CITRUS, AND SECOND HOUSE ON LEFT WITH LONG DRIVEWAY.
Rooms
Master Bedroom Upstairs
Den/Bedroom Plus 3
Separate Den/Office N
Interior
Interior Features Upstairs, 9+ Flat Ceilings, Kitchen Island, Pantry, Double Vanity, Full Bth Master Bdrm, Separate Shwr & Tub, High Speed Internet, Granite Counters
Heating Natural Gas
Cooling Refrigeration, Ceiling Fan(s)
Flooring Carpet, Tile
Fireplaces Number No Fireplace
Fireplaces Type None
Fireplace No
Window Features Vinyl Frame,ENERGY STAR Qualified Windows,Double Pane Windows,Low Emissivity Windows
SPA None
Exterior
Exterior Feature Covered Patio(s)
Parking Features Electric Door Opener
Garage Spaces 2.0
Garage Description 2.0
Fence Block
Pool None
Community Features Gated Community, Community Spa Htd, Community Spa, Community Pool, Playground
Utilities Available SRP, SW Gas
Amenities Available Management, Rental OK (See Rmks)
View Mountain(s)
Roof Type Tile
Private Pool No
Building
Lot Description Sprinklers In Rear, Gravel/Stone Front, Grass Back
Story 2
Builder Name MARACAY HOMES
Sewer Public Sewer
Water City Water
Structure Type Covered Patio(s)
New Construction No
Schools
Elementary Schools Haley Elementary
Middle Schools Santan Junior High School
High Schools Perry High School
School District Chandler Unified District
Others
HOA Name SENDERA PLACE
HOA Fee Include Maintenance Grounds,Street Maint
Senior Community No
Tax ID 303-63-497
Ownership Fee Simple
Acceptable Financing Conventional, FHA, VA Loan
Horse Property N
Listing Terms Conventional, FHA, VA Loan
Financing Conventional
Read Less

Copyright 2025 Arizona Regional Multiple Listing Service, Inc. All rights reserved.
Bought with DeLex Realty



