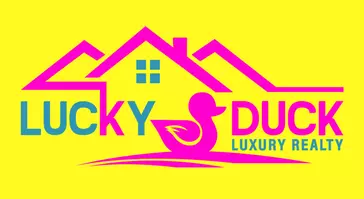For more information regarding the value of a property, please contact us for a free consultation.
512 E VISTA Street Bisbee, AZ 85603
Want to know what your home might be worth? Contact us for a FREE valuation!

Our team is ready to help you sell your home for the highest possible price ASAP
Key Details
Sold Price $400,000
Property Type Single Family Home
Sub Type Single Family - Detached
Listing Status Sold
Purchase Type For Sale
Square Footage 2,276 sqft
Price per Sqft $175
Subdivision Warren
MLS Listing ID 6662757
Sold Date 07/29/24
Style Contemporary
Bedrooms 4
HOA Y/N No
Originating Board Arizona Regional Multiple Listing Service (ARMLS)
Year Built 1920
Annual Tax Amount $2,346
Tax Year 2023
Lot Size 10,672 Sqft
Acres 0.25
Property Description
Seller to offer the buyer $12,000.00 in concessions to assist in closing cost, rate buy down, etc. Historic 1920's brick home in sought after neighborhood. Located in Warren, this 2276 square foot home boast 4 bedrooms and 3 bathrooms with upgraded kitchen, stainless steel appliances and new epoxy countertops. A new hot water heater was added along with new water and sewer lines. The original maple and tiger oak floors helps showcase the home that was originally built for the Calumet and Arizona Morning Co. 22 foot ceilings and a pellet stove will amaze you in the finished basement with a walkout. There is a detached 2 car garage on almost a 1/4 of an acre. This beautiful, historic neighborhood has a ball field, playground, tennis courts and farmers market all within walking distance
Location
State AZ
County Cochise
Community Warren
Direction South on Bisbee Rd Left on Cole Ave Right on E Vista.
Rooms
Other Rooms Family Room
Basement Finished, Walk-Out Access, Full
Master Bedroom Upstairs
Den/Bedroom Plus 5
Separate Den/Office Y
Interior
Interior Features Upstairs, Vaulted Ceiling(s), 3/4 Bath Master Bdrm, Tub with Jets
Heating Natural Gas
Cooling Evaporative Cooling
Flooring Tile, Wood
Fireplaces Type Fire Pit, Living Room
Fireplace Yes
Window Features Dual Pane,Vinyl Frame,Wood Frames
SPA None
Exterior
Exterior Feature Covered Patio(s), Playground, Gazebo/Ramada, Patio, Private Yard, Storage
Parking Features Detached
Garage Spaces 2.0
Garage Description 2.0
Fence Wire
Pool None
Community Features Pickleball Court(s), Transportation Svcs, Near Bus Stop, Historic District, Tennis Court(s), Playground, Biking/Walking Path
Utilities Available APS, SW Gas
Amenities Available None
Roof Type Composition
Private Pool No
Building
Lot Description Gravel/Stone Front, Grass Front, Grass Back
Story 1
Sewer Public Sewer
Water City Water
Architectural Style Contemporary
Structure Type Covered Patio(s),Playground,Gazebo/Ramada,Patio,Private Yard,Storage
New Construction No
Schools
Elementary Schools Greenway Primary School
Middle Schools Lowell School - Bisbee
High Schools Bisbee High School
School District Bisbee Unified District
Others
HOA Fee Include No Fees
Senior Community No
Tax ID 101-06-065
Ownership Fee Simple
Acceptable Financing Conventional, FHA, VA Loan
Horse Property N
Listing Terms Conventional, FHA, VA Loan
Financing Cash
Read Less

Copyright 2025 Arizona Regional Multiple Listing Service, Inc. All rights reserved.
Bought with Keller Williams Southern AZ



